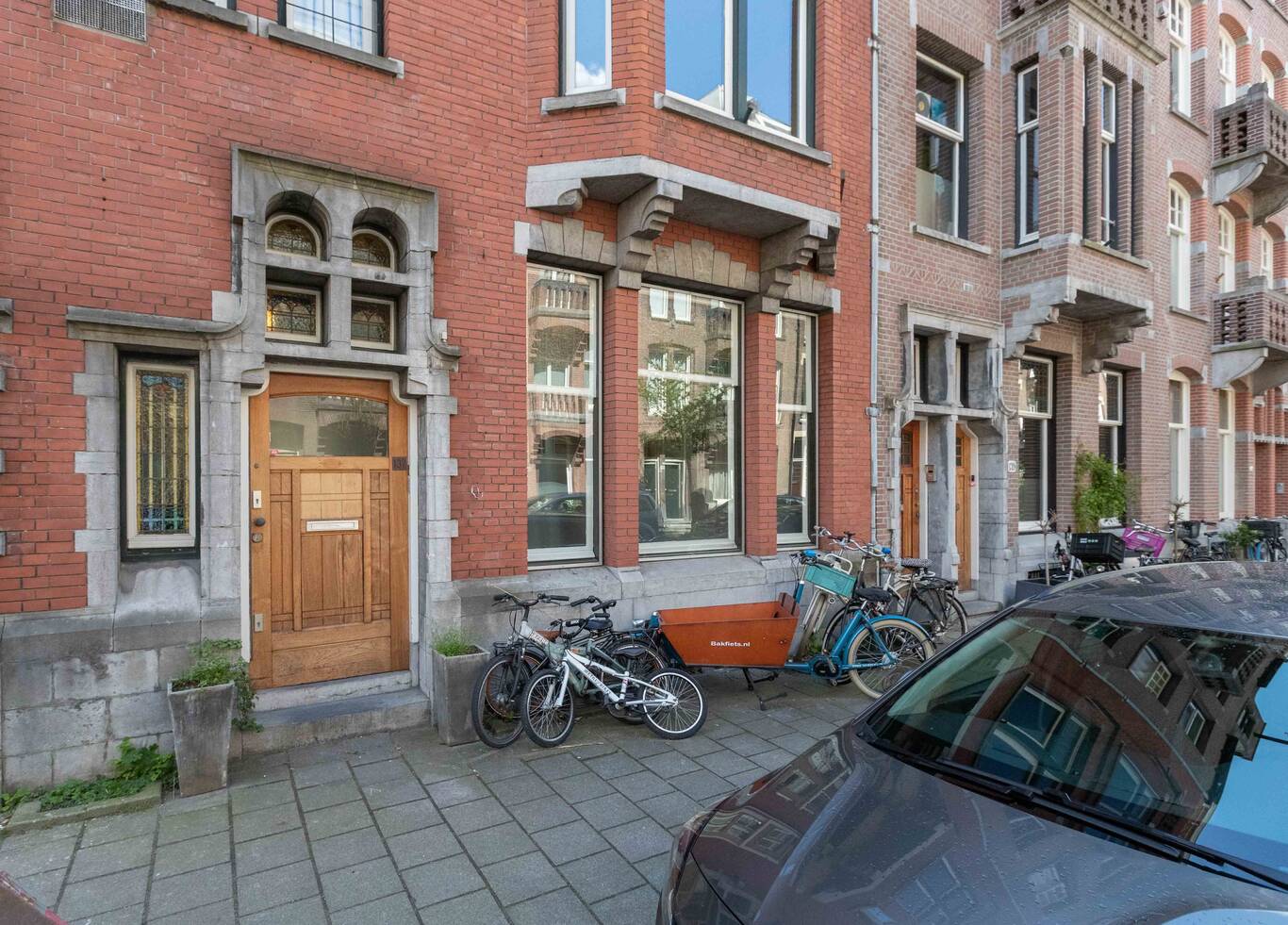ENGLISH BELOW!
EXTRA BREED PAND AAN DE VALERIUSSTRAAT VAN RUIM 8 METER: 3 DUBBELE BENEDENWONING IN ZUID (BVO 294M2 INCLUSIEF HET SOUS VAN 96M2) MET SERRE, 4 SLAAPKAMERS, EEN TUIN OP ZUIDEN EN EEN ZEER GROOT SOUTERRAIN MET NOG 2 SLAAPKAMERS.
Indeling:
Begane grondverdieping:
Entree, vestibule, zeer ruime hal met separaat toilet met fontein en de toegang tot de vertrekken en het souterrain.
De woonkamer en suite heeft aan de achterzijde een serre die toegang geeft tot de tuin. De tuin is gelegen op het zuiden.
De ruime opgezette dichte keuken heeft een stenen werkblad en is voorzien van een 5-pits Boretti fornuis en inbouwapparatuur zoals o.a. een afzuigkap en vaatwasser.
De tuin, gelegen op het zuiden, is bereikbaar vanuit de serre en de keuken en is circa 48m2.
Eerste verdieping:
Ruime overloop met separaat toilet met fontein.
Aan de achterzijde zijn twee slaapkamers. De master bedroom heeft een eigen balkon en toegang tot de badkamer. De badkamer is voorzien van een ligbad, separate douche en 2 wastafels. De badkamer heeft ook een deur vanuit de hal.
Aan de voorzijde zijn ook twee ruime slaapkamers. Een slaapkamer met gezellige erker en de vierde slaapkamer heeft een eigen badkamer die is voorzien van een douche en wastafel.
Souterrain:
Deze zeer ruime verdieping is momenteel ingericht als speelruimte voor de kinderen. Tevens is er voldoende bergruimte, de wasruimte en de opstelling van de CV installatie.
Locatie:
De woning is gelegen in Stadsdeel Zuid, gelegen tussen de Emmastraat en het Valeriusplein.
Op loopafstand vindt u o.a. het Vondelpark en de Cornelis Schuytstraat, Van Baerlestraat en P.C. Hooftstraat met prachtige winkels, restaurants en terrassen. Binnen enkele fietsminuten bevindt u zich in het centrum van Amsterdam en ook de openbaar vervoersvoorzieningen zijn gunstig te noemen (o.a. tramlijnen 2 en 16 en buslijnen 170 en 172). Met de auto zijn o.a. de Ringweg A10, A2, A4, etc. binnen enkele autominuten bereikbaar.
Bijzonderheden:
- Kleine VVE, kosten worden jaarlijks hoofdelijke omgeslagen
- Parkeren middels vergunningensysteem
- Voorzien van CV-installatie in 2004
- Voorzien van dubbele beglazing
- Gelegen op eigen grond
- Energielabel D
- Bouwjaar circa 1911
Woonoppervlakte: GO circa 198m2 (meetrapportage beschikbaar)
Souterrain (overig inpandige ruimte): circa 96m2
Tuin: circa 48m2
Levering: in overleg, kan snel.
ENGLISH TRANSLATION
EXTRA WIDE PROPERTY ON VALERIUSSTRAAT OF OVER 8 METERS: 3 DOUBLE GROUND FLOOR APARTMENT IN SOUTH (GFA 294M2 INCLUDING THE SOUS OF 96M2) WITH SERRE, 4 BEDROOMS, A GARDEN IN THE SOUTH AND A VERY LARGE SOUTERRAIN WITH 2 BEDROOMS.
Layout:
Ground floor:
Entrance, vestibule, very spacious hall with separate toilet with washbasin and access to the rooms and the basement.
The living room en suite has a conservatory at the rear that gives access to the garden. The garden is located on the south.
The spacious, closed kitchen has a stone worktop and is equipped with a 5-burner Boretti stove and built-in appliances such as an extractor hood and dishwasher.
The garden, located on the south, is accessible from the conservatory and the kitchen and is approximately 48m2.
First floor:
Spacious landing with separate toilet with washbasin.
At the rear are two bedrooms. The master bedroom has its own balcony and access to the bathroom. The bathroom has a bath, separate shower and 2 washbasins. The bathroom also has a door from the hall.
There are also two spacious bedrooms at the front. One bedroom with a cozy bay window and the fourth bedroom has its own bathroom with a shower and sink.
Basement:
This very spacious floor is currently used as a play area for the children. There is also sufficient storage space, the laundry room and the preparation of the central heating system.
Location:
The property is located in the South District, located between Emmastraat and Valeriusplein.
Within walking distance you will find the Vondelpark and the Cornelis Schuytstraat, Van Baerlestraat and P.C. Hooftstraat with beautiful shops, restaurants and terraces. Within a few minutes by bike you are in the center of Amsterdam and the public transport facilities are also favorable (including tram lines 2 and 16 and bus lines 170 and 172). The ring road A10, A2, A4, etc. can be reached by car within a few minutes by car.
Particularities:
- Small VVE, costs are allocated annually
- Parking through a permit system
- Equipped with central heating system in 2004
- Equipped with double glazing
- Located on private land
- Energy label D.
- Built around 1911
Living area: GO approximately 198m2 (measurement report available)
Basement (other indoor space): approximately 96m2
Garden: approximately 48m2
Delivery: in consultation, can be done quickly.
































































