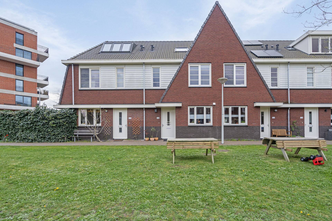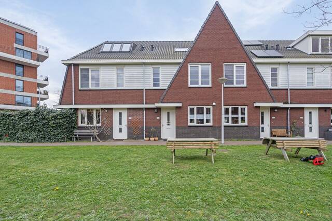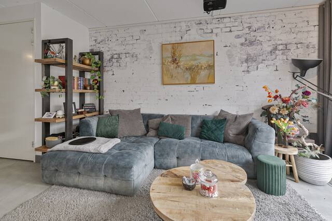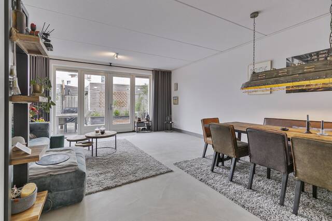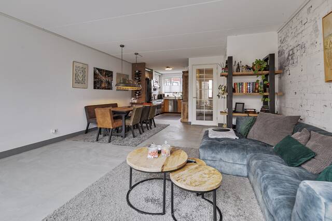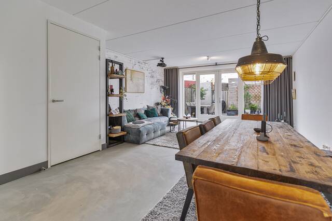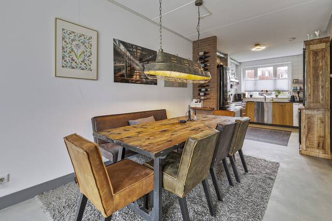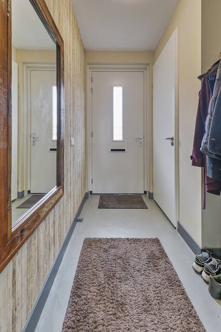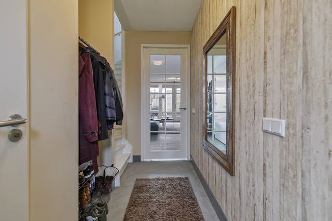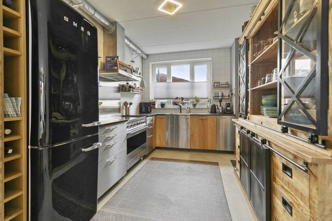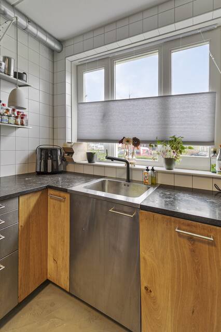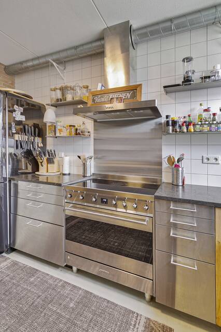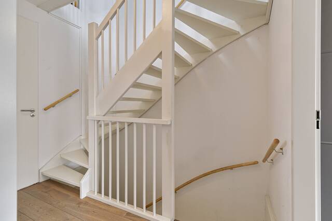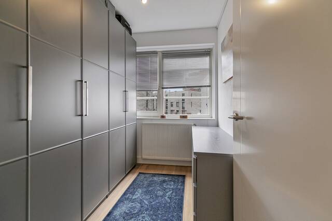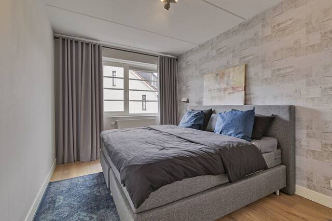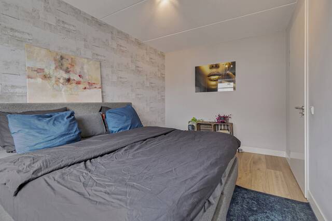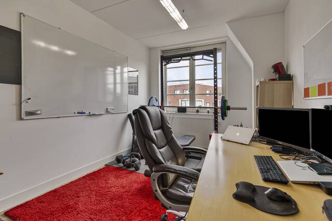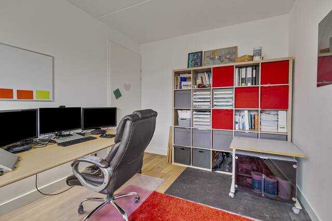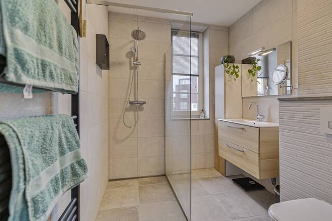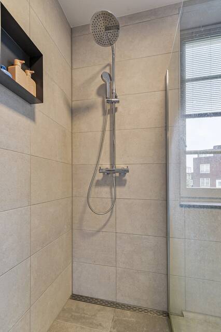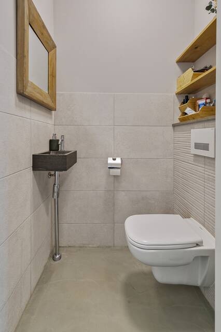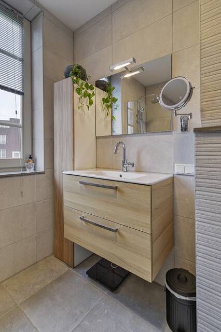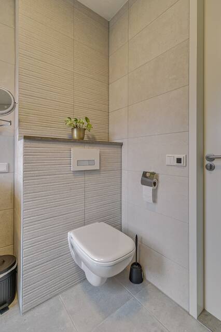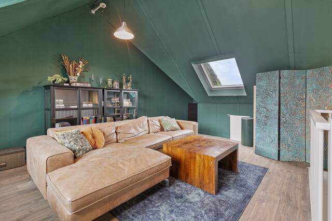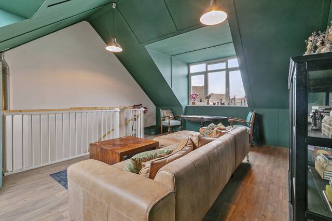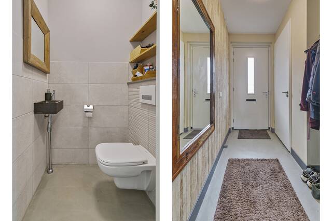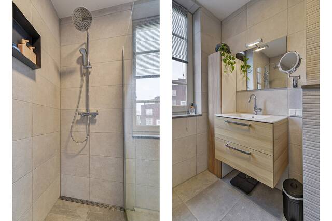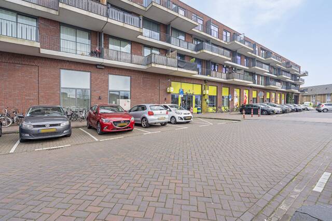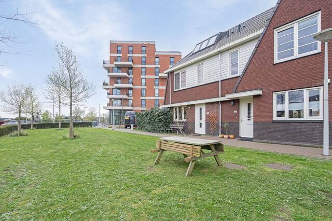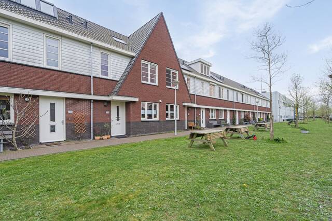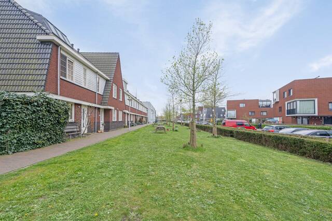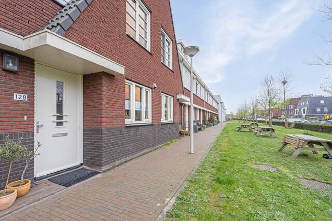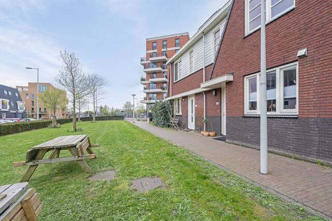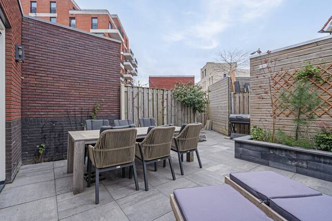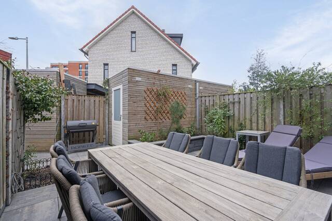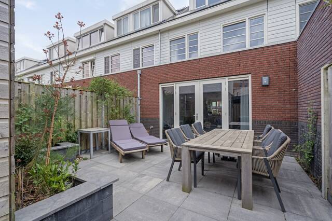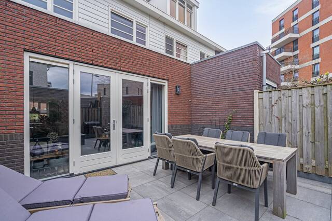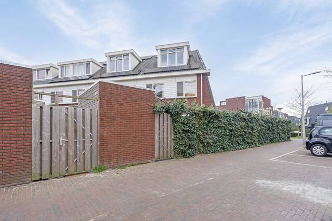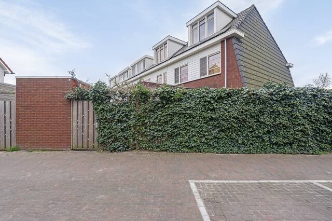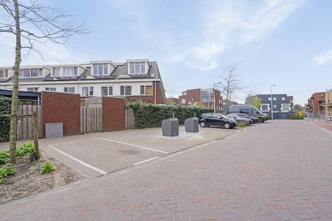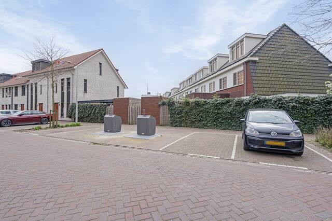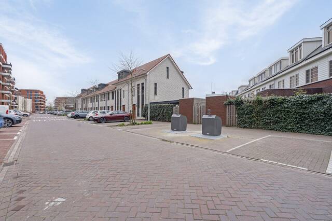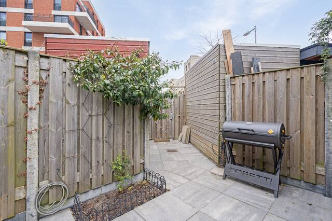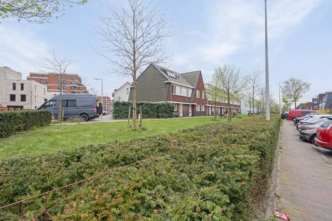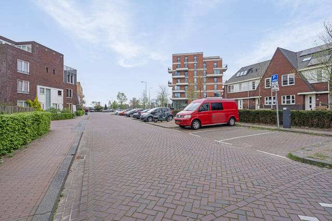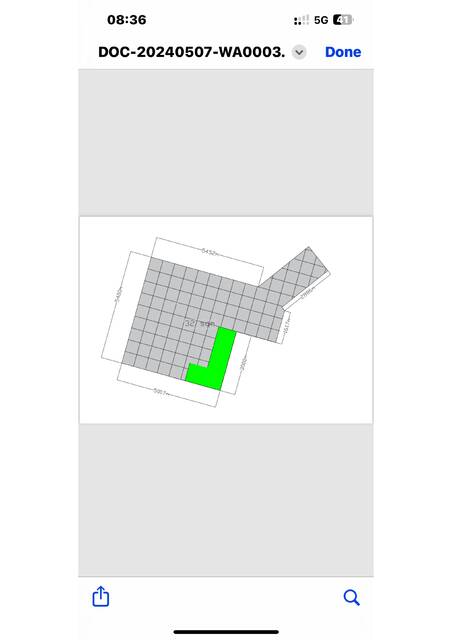Information
Description
Bezichtigingen in te plannen via onze website**
Boomgaardlaan 128 Amsterdam *Englisch below
Dít is nu die zeldzame parel van een woonkans waar je op zat te wachten: Boomgaardlaan 128 in Amsterdam, een modern afgewerkte tussenwoning uit 2017, waar stijl en comfort samenkomen. Een volledig geïsoleerd huis met vloerverwarming, een ruime en lichte woonkamer om in te leven, een grote keuken voor culinaire uitspattingen, vier keurige slaapkamers voor het hele gezin en een luxueuze badkamer, die zo uit een woonmagazine lijkt te komen. En wat dacht je van een heerlijke achtertuin, waar je kunt genieten van het buitenleven? Met de toevoeging van zonnepanelen op het dak, voldoet de woning ook aan duurzaam leven. Kortom, dit huis is klaar voor jouw toekomstplannen.
Nu over de buurt van deze geweldige woning: gezinsvriendelijk en levendig, zonder dat je hoeft in te leveren op de gemakken van de stad. Met speelgelegenheden op elke hoek, een supermarkt en basisschool -letterlijk in de straat- heb je alles binnen handbereik. Zin in een uitje naar het centrum? Dankzij het gratis pontje bij NDSM sta je in no-time op Amsterdam Centraal en zijn alle schatten van de stad binnen je bereik. Nog niet genoeg? De uitvalswegen zijn vlot te bereiken, waardoor je mobiliteit gegarandeerd is. Welkom op je nieuwe thuisbasis.
Begane grond
Schuif met je voet eens over de epoxy gietvloer als je de entree binnenkomt. Voel de warmte van de vloerverwarming - dit gaat nooit vervelen. Het moderne toilet, de trapopgang naar de slaapkamers, de ruimte voor een royale garderobe en de toegang tot de woonkamer vinden hier ook hun plek.
De woonkamer doet licht en ruimtelijk aan, waarbij de plafondhoge raampartijen en openslaande tuindeuren zorgen voor een naadloze overgang naar buiten. Er is meer dan genoeg ruimte voor die ruime zithoek, terwijl de eethoek bij de open keuken het sociale middelpunt vormt. De keuken pronkt met een stijlvol hoekmeubel met rvs accenten en hoogwaardige apparatuur, zoals: een breed inductiefornuis, een afzuigkap en de onmisbare vaatwasser. Een composiet werkblad en voldoende opbergruimte maken het af. En die trapkast in de woonkamer? Ideaal voor je voorraad.
Eerste verdieping
Aan de overloop, daar beginnen we. Vanaf hier ontvouwen zich drie slaapkamers, ieder badend in het licht door de grote raampartijen. De parketvloer met hoge plinten zorgt voor eenheid in stijl en klasse. De badkamer omschrijven als luxueus is geen overstatement. Moderne lichte plavuizen, vloerverwarming, inloop regendouche en een stijlvol wastafelmeubel met een hoge kast. Het aanwezige raam zorgt voor licht en die extra frisse lucht na een hete douche.
Tweede verdieping
Eenmaal boven tref je een verrassend ruime en comfortabele slaapverdieping aan; afgewerkt met gevoel voor moderniteit. Het laminaat glanst je tegemoet en zowel het dakraam als de grote dakkapel zorgen ervoor dat het daglicht vrij spel heeft.
Buitenruimte
Laten we beginnen met een groene noot voor de deur. De brede groenstrook en parkeergelegenheid geven een open gevoel. De achtertuin is er één die met zorg is aangelegd en waar het terras je uitnodigt om te zitten. De verhoogde border voegt diepte toe, de houten berging en de achterom maken het plaatje van buitenleven compleet.
Locatie
Aan de rand van kindvriendelijke nieuwbouwwijk "De Bongerd" ligt deze schitterend gelegen, ruime en volledig gasloze eengezinswoning. Deze wijk, in 2007 ontwikkeld, is inmiddels uitgegroeid tot een groene, ruim opgezette en kindvriendelijke omgeving. De Boomgaardlaan vormt de centrale as door de wijk. Op een steenworp afstand vind je supermarkt Plus en basisschool IKC Noordrijk, met daarbij een kinderdagverblijf.
Deze geliefde wijk De Bongerd ligt aan een bocht van het Zijkanaal I, dat in verbinding staat met het IJ. Dit unieke, open gebied biedt heerlijke wandelpaden langs het brede water, en in de zomer kun je er een verfrissende duik nemen vanaf een van de zwemsteigers.
Auto
Binnen enkele minuten ben je op de A10 en in deze buurt kun je nog steeds gratis voor de deur parkeren. Ook het openbaar vervoer is goed geregeld: de Noord/Zuidlijn is op slechts 11 minuten fietsen, waarmee je in 10 minuten op de Dam staat.
Op 7 minuten fietsen ligt de bruisende NDSM-werf. Hier kun je de pont naar Centraal Station of Pontsteiger nemen, maar ook genieten van het hele jaar door gezellige festivals. Voor een heerlijk diner kun je terecht bij populaire eetgelegenheden zoals Pllek, IJver, Noorderlicht, de IJ-kantine en Loetje aan 't IJ. Het Hamerkwartier, waar de komende jaren duizenden woningen worden gebouwd, ligt op slechts 15 minuten fietsen. Hier vind je ook uitstekende eetgelegenheden zoals Café-Restaurant Stork, de Goudfazant en Hangar.
Natuurliefhebber? Binnen 2 minuten wandelen sta je in het landelijke gebied van Noord, en met 7 minuten fietsen bereik je het natuur- en recreatiegebied Het Twiske of het idyllische Waterland, waar je kunt genieten van rust en schitterende natuur. Kortom, in Noord geniet je van het beste van twee werelden.
Bijzonderheden
•Modern afgewerkte tussenwoning (2017)
•Volledig geïsoleerd met vloerverwarming
•Ruime en lichte woonkamer
•Open hoekkeuken met hoogwaardige apparatuur
•Vier ruime slaapkamers
•Luxueuze badkamer met vloerverwarming
•Eigendom belast met erfpacht €2.952 per jaar t/m 2066. Jaarlijkse indexatie
•Heerlijke achtertuin van 32m2 met overkapping
•Zonnepanelen
•Mechanische ventilatie
•Geen parkeervergunning nodig
Stap binnen in Boomgaardlaan 128 en voel je thuis. Hier begint jouw nieuwe hoofdstuk, in een huis dat klaar is voor jouw verhaal.
-----------------------------------------------------------------------------------------------------------------------
Now THIS is that rare gem of a housing opportunity you've been waiting for: Boomgaardlaan 128 in Amsterdam, a modernly finished 2017 townhouse where style and comfort come together. A fully insulated house with underfloor heating, a spacious and bright living room to live in, a large kitchen for culinary indulgences, four neat bedrooms for the whole family and a luxurious bathroom, which seems straight out of a living magazine. And how about a lovely backyard where you can enjoy the outdoors? With the addition of solar panels on the roof, the home also complies with sustainable living. In short, this home is ready for your future plans.
Now about the neighborhood of this great home: family-friendly and lively, without sacrificing the conveniences of the city. With playgrounds on every corner, a supermarket and elementary school -literally down the street- you have everything at your fingertips. Fancy an outing to the city center? Thanks to the free ferry at NDSM, you'll be at Amsterdam Central in no time and all the city's treasures are within your reach. Not enough yet? The arterial roads are easily accessible, guaranteeing your mobility. Welcome to your new home base.
Ground Floor
Slide your foot across the epoxy cast floor as you enter the entryway.Feel the warmth of the underfloor heating - this never gets boring.The modern toilet, staircase access to the bedrooms, space for a generous wardrobe and access to the living room also find their place here.
The living room has a light and spacious feel, with ceiling-high windows and garden doors providing a seamless transition to the outside.There is more than enough room for that spacious sitting area, while the dining area near the open kitchen is the social centerpiece.The kitchen flaunts a stylish corner unit with stainless steel accents and high-quality appliances, including: a wide induction stove, an exhaust hood and the essential dishwasher. A composite countertop and ample storage space finish it off.And that staircase closet in the living room?Ideal for your supplies.
Second floor
On the landing, that's where we start.From here, three bedrooms unfold, each bathed in light through the large windows.The parquet floor with high baseboards provides unity of style and class. To describe the bathroom as luxurious is not an overstatement. Modern light tiles, underfloor heating, walk-in rain shower and a stylish washbasin with a high cabinet. The present window provides that extra fresh air after a hot shower.
Outdoor space
Let's start with a green note in front. That wide greenbelt and parking give an open feeling.The backyard is one that has been landscaped with care, and the patio invites you to sit. The raised border adds depth, and the wooden shed and back entrance complete the picture of outdoor living.
Location
At the edge of child-friendly new construction area “De Bongerd” lies this beautifully situated, spacious and completely gas-free family home. This neighborhood, developed in 2007, has grown into a green, spacious and child friendly environment. The Boomgaardlaan forms the central axis through the neighborhood. A stone's throw away you will find supermarket Plus and elementary school IKC Noordrijk, including a nursery.
This popular neighborhood De Bongerd is located on a bend of the Zijkanaal I, which is connected to the IJ. This unique, open area offers lovely walking paths along the wide water, and in the summer you can take a refreshing dip from one of the swimming jetties.
Car
Within minutes you are on the A10 and in this neighborhood you can still park for free in front of the door. Public transportation is also well taken care of: the Noord/Zuidlijn is just 11 minutes by bike, taking you to Dam Square in 10 minutes.
A 7-minute bike ride away is the bustling NDSM wharf. Here you can take the ferry to Central Station or Pontsteiger, as well as enjoy year-round festivals. For a delicious dinner you can visit popular eateries such as Pllek, IJver, Noorderlicht, de IJ-kantine and Loetje aan 't IJ. The Hamerkwartier, where thousands of homes will be built over the next few years, is just a 15-minute bike ride away. Here you will also find excellent eateries such as Café-Restaurant Stork, the Goudfazant and Hangar.
Nature lover? Within 2 minutes walking you are in the rural area of Noord, and with 7 minutes cycling you reach the nature and recreation area Het Twiske or the idyllic Waterland, where you can enjoy tranquility and beautiful nature. In short, in Noord you can enjoy the best of both worlds.
Details
- Modern finished townhouse (2017)
- Fully insulated with underfloor heating
- Spacious and bright living room
- Open corner kitchen with high quality appliances
- Four spacious bedrooms
- Luxurious bathroom with underfloor heating
- Property encumbered with ground lease €2,952 per year until 2066. Annual indexation
- Lovely backyard 32m2 with roof
- Solar panels
- Mechanical ventilation
- No parking permit required
Step inside Orchard Avenue 128 and feel at home. This is where your new chapter begins, in a home ready for your story.
Specifications
Address
1036 KJ Amsterdam
Price
Details
Layout
Garden
Garage
Bergruimte
Energy rating
Your estate agent
Sabine Wendel
Interested in this property? We will gladly contact you. Fill in this form for a viewing of this property or for more information. We will contact you as soon as possible.
